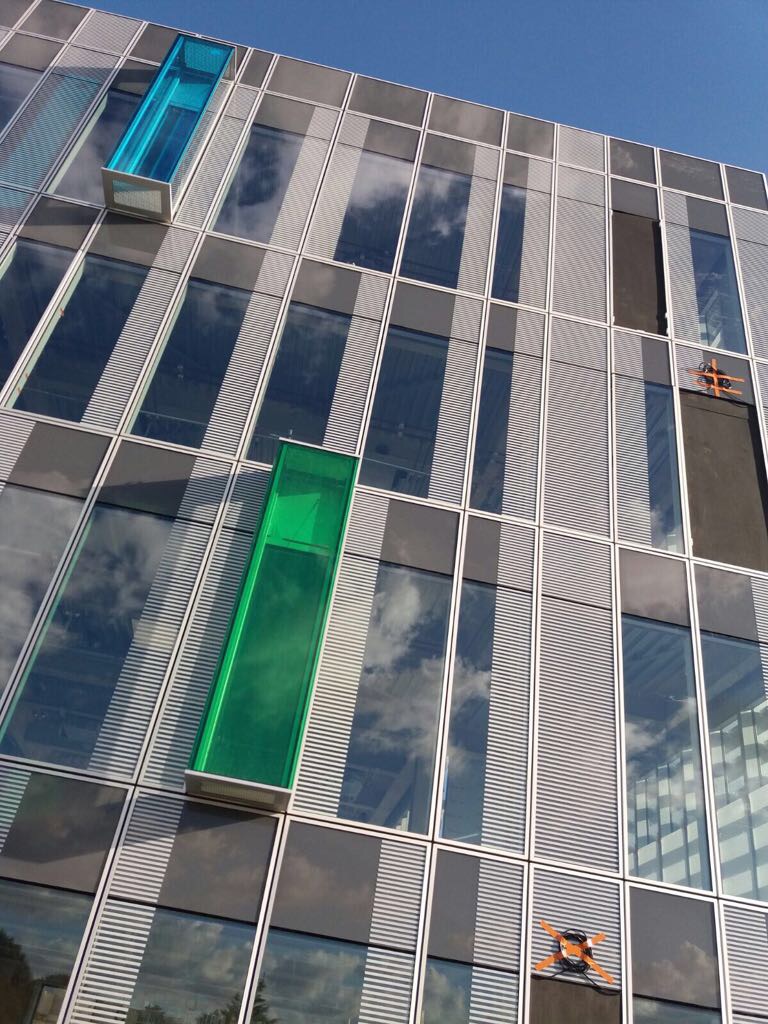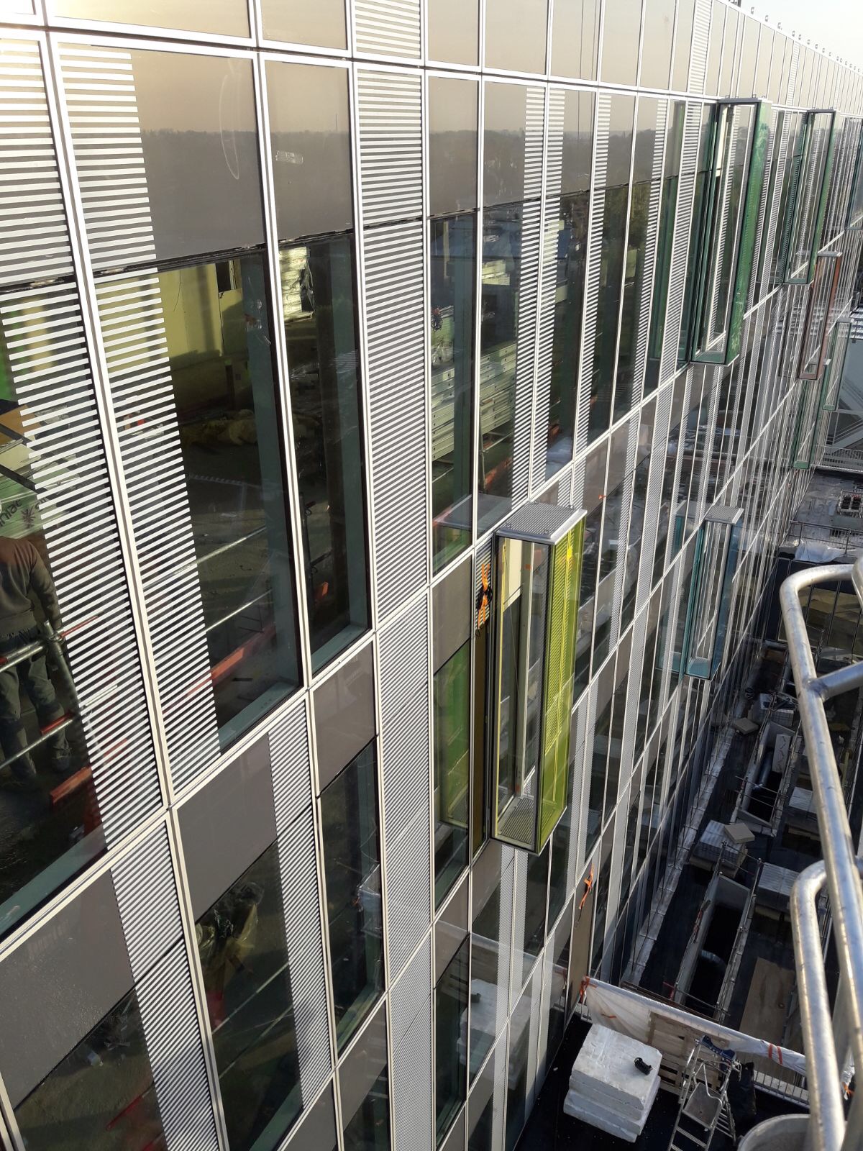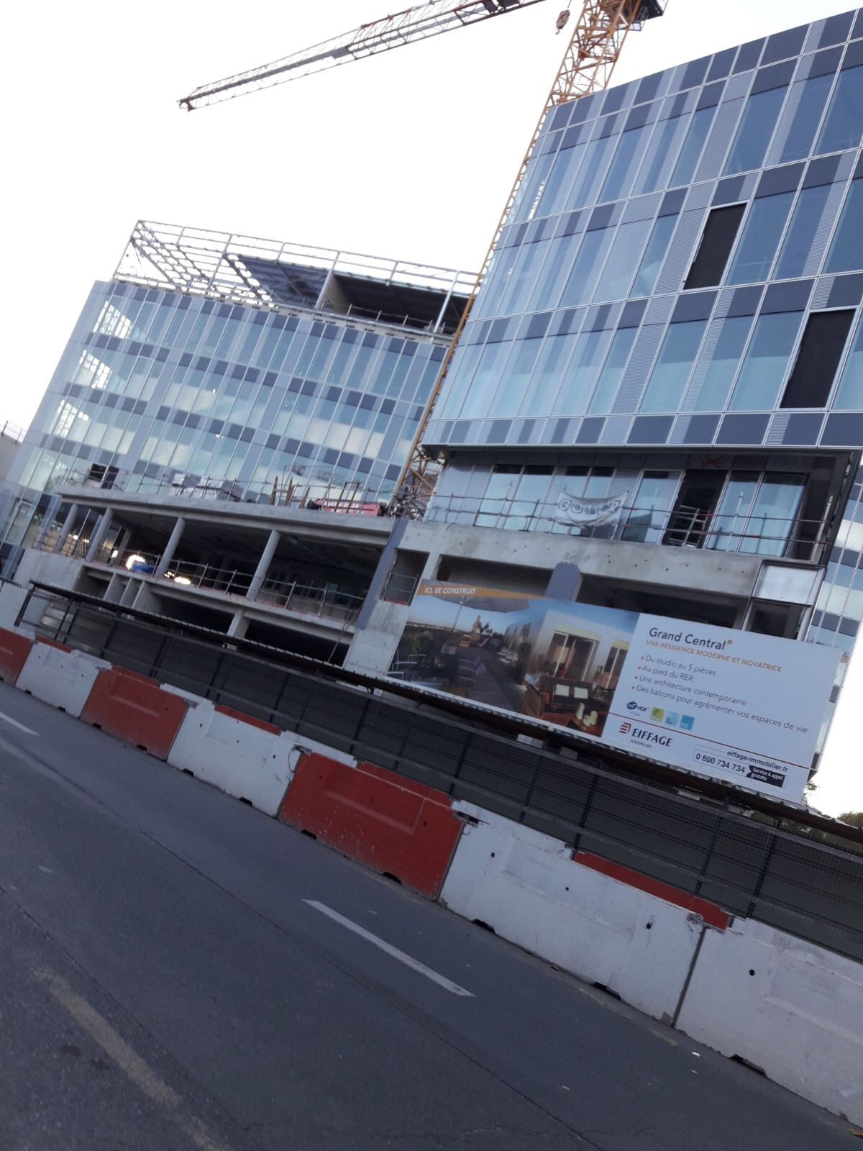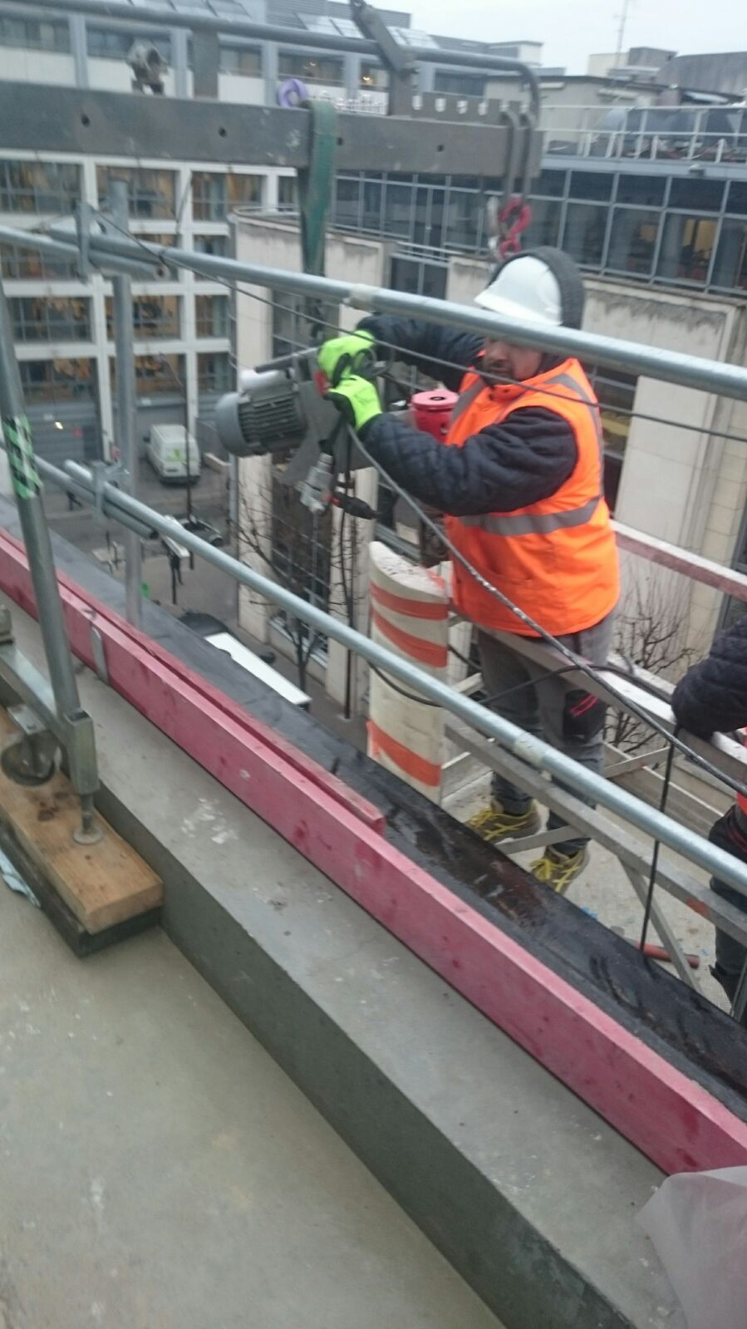Description:
Baltard Nogent is a bulding which include offices for 7 400m² , shared in 3 indipendent real estate, 142 residences (which 40 for social uses) distributed in 3 real estate, anyone having a suspended garden, 1 150m² for commercial purpose in the raised ground floor, a nurser school, and 1 190m² for the branch of the Parisian public transport firm. Baltard also includes 600 parking places.

Designer:
Jean-Paul Viguier

Surface facades:
7.500 m²

Type of facade:
Cellular façade












